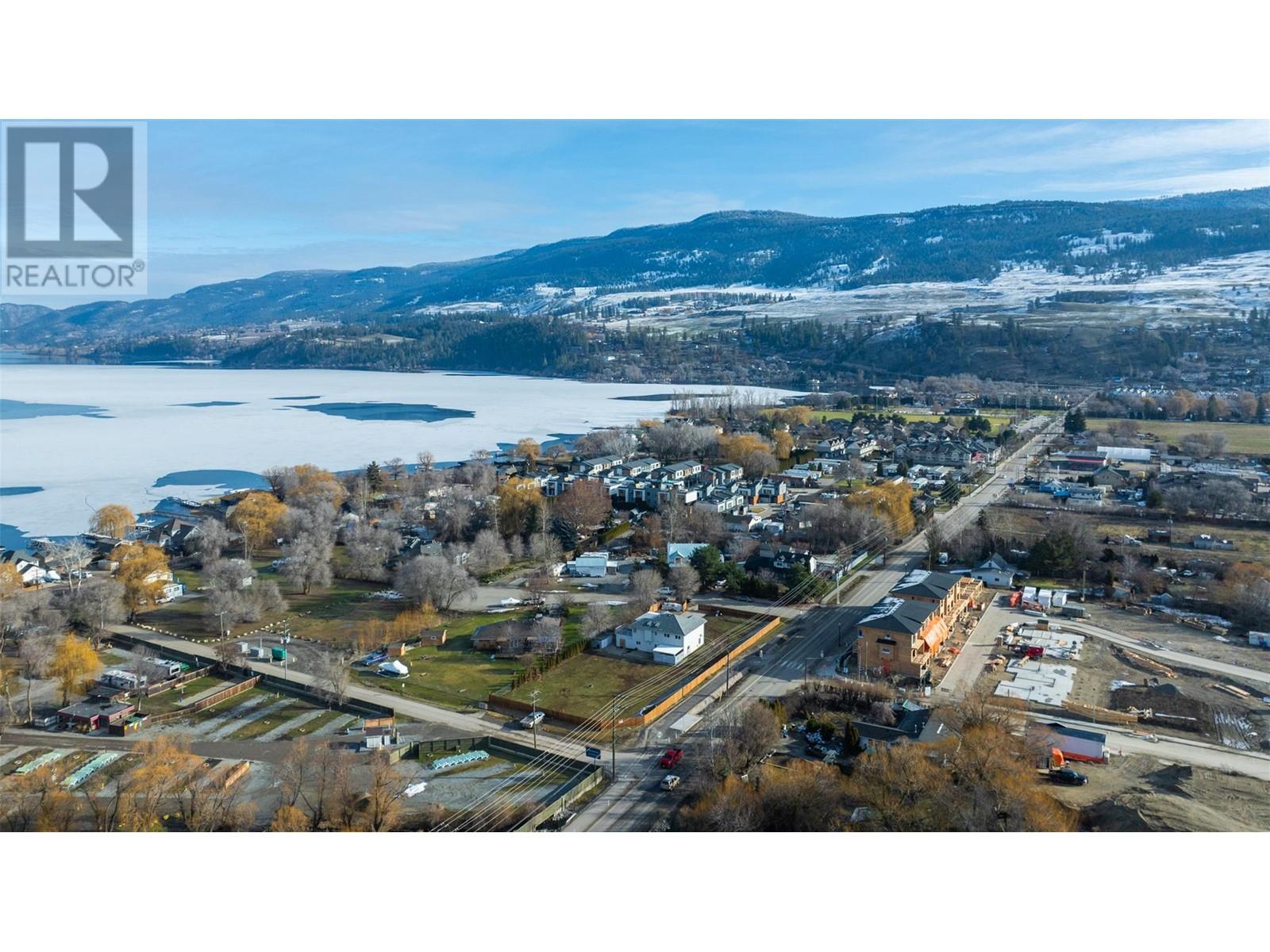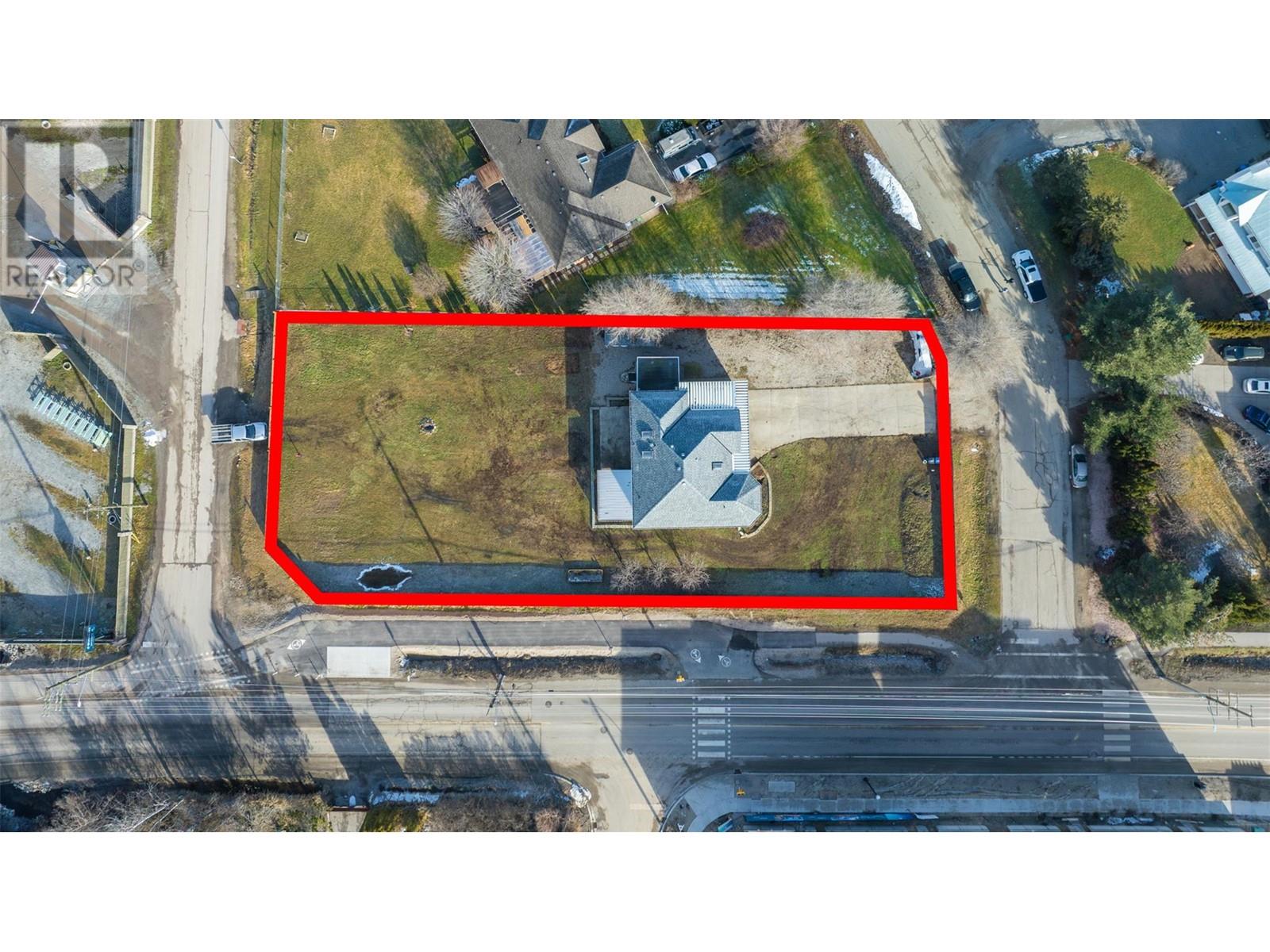
11506 Turtle Bay Court
Lake Country, British Columbia V4V1X9
$2,199,900
ID# 10335866

JOHN YETMAN
PERSONAL REAL ESTATE CORPORATION
Direct: 250-215-2455
| Bathroom Total | 4 |
| Bedrooms Total | 5 |
| Half Bathrooms Total | 0 |
| Year Built | 1993 |
| Cooling Type | Central air conditioning |
| Heating Type | Forced air, See remarks |
| Stories Total | 2 |
| Primary Bedroom | Second level | 15'1'' x 11'1'' |
| Living room | Second level | 14'6'' x 12'10'' |
| Kitchen | Second level | 10'3'' x 12'4'' |
| Dining room | Second level | 9'5'' x 12'11'' |
| Dining room | Second level | 13'3'' x 10'5'' |
| Bedroom | Second level | 15'2'' x 8'9'' |
| Bedroom | Second level | 11'8'' x 9'1'' |
| 5pc Bathroom | Second level | 11'8'' x 7'6'' |
| 4pc Ensuite bath | Second level | 7'6'' x 4'11'' |
| Utility room | Main level | 5'11'' x 6'6'' |
| Primary Bedroom | Main level | 15'0'' x 11'9'' |
| Kitchen | Main level | 12'1'' x 12'10'' |
| Dining room | Main level | 11'9'' x 12'0'' |
| Bedroom | Main level | 11'4'' x 8'7'' |
| 4pc Bathroom | Main level | 11'4'' x 7'10'' |
| 3pc Ensuite bath | Main level | 5'0'' x 6'8'' |
| Living room | Main level | 16'1'' x 12'10'' |



























